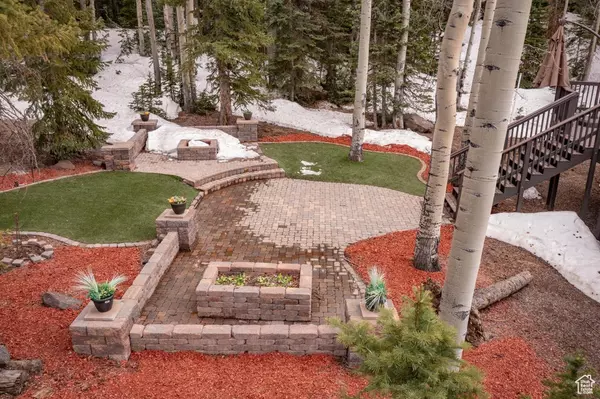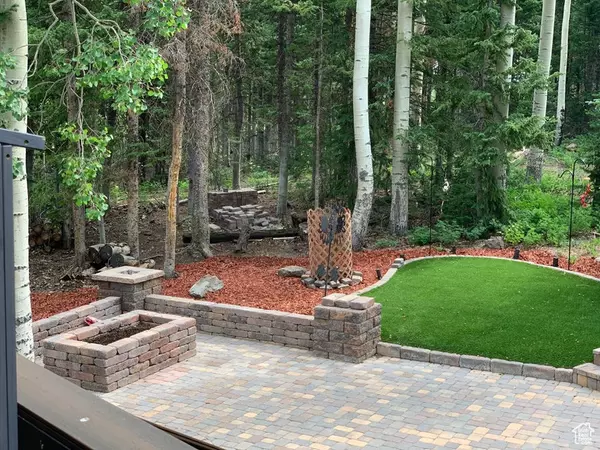194 E DEER RD Brian Head, UT 84719
4 Beds
2 Baths
2,698 SqFt
UPDATED:
11/20/2024 07:09 PM
Key Details
Property Type Single Family Home
Sub Type Single Family Residence
Listing Status Pending
Purchase Type For Sale
Square Footage 2,698 sqft
Price per Sqft $253
Subdivision Cedar Breaks Mountain Estates
MLS Listing ID 2001372
Style Rambler/Ranch
Bedrooms 4
Full Baths 2
Construction Status Blt./Standing
HOA Y/N No
Abv Grd Liv Area 2,698
Year Built 1981
Annual Tax Amount $2,689
Lot Size 1,742 Sqft
Acres 0.04
Lot Dimensions 0.0x0.0x0.0
Property Description
Location
State UT
County Iron
Area Summit; Brian Head
Zoning Single-Family
Rooms
Basement None
Primary Bedroom Level Floor: 1st
Master Bedroom Floor: 1st
Main Level Bedrooms 1
Interior
Interior Features Alarm: Fire, Bath: Master, Disposal, Floor Drains, French Doors, Range: Countertop, Vaulted Ceilings
Heating Wall Furnace, Wood
Flooring Carpet, Linoleum, Slate
Fireplaces Number 1
Inclusions Compactor, Dryer, Microwave, Range, Range Hood, Refrigerator, Satellite Dish, Washer, Window Coverings, Wood Stove
Equipment Window Coverings, Wood Stove
Fireplace Yes
Window Features Blinds,Drapes
Appliance Trash Compactor, Dryer, Microwave, Range Hood, Refrigerator, Satellite Dish, Washer
Laundry Electric Dryer Hookup
Exterior
Exterior Feature Double Pane Windows, Lighting, Porch: Open, Secured Building, Sliding Glass Doors, Patio: Open
Utilities Available Natural Gas Available, Gas: Not Connected, Electricity Connected, Sewer Not Available, Water Available, Water Connected
View Y/N No
Roof Type Rubber,Membrane
Present Use Single Family
Topography Road: Unpaved, Secluded Yard, Terrain, Flat, Wooded, Private
Porch Porch: Open, Patio: Open
Private Pool No
Building
Lot Description Road: Unpaved, Secluded, Wooded, Private
Story 2
Sewer None
Water Culinary
Structure Type Frame,Stone,Other
New Construction No
Construction Status Blt./Standing
Schools
Elementary Schools Parowan
Middle Schools None/Other
High Schools Parowan
School District Iron
Others
Senior Community No
Tax ID A-1211-0146-0000
Acceptable Financing Cash, Conventional, FHA, VA Loan
Listing Terms Cash, Conventional, FHA, VA Loan





