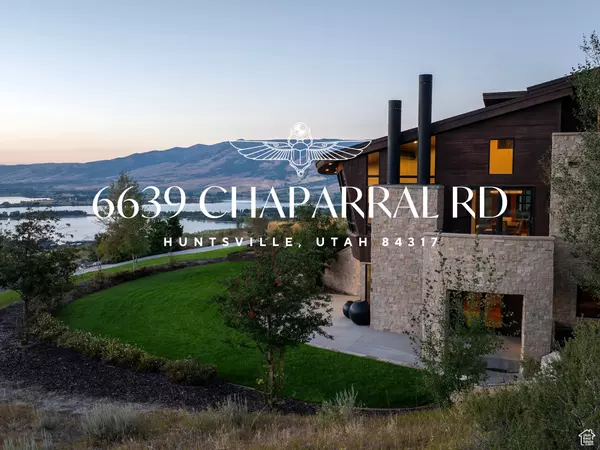6639 E CHAPARRAL RD Huntsville, UT 84317
5 Beds
8 Baths
9,790 SqFt
UPDATED:
12/01/2024 07:18 AM
Key Details
Property Type Single Family Home
Sub Type Single Family Residence
Listing Status Active
Purchase Type For Sale
Square Footage 9,790 sqft
Price per Sqft $408
Subdivision Legends At Hawkins
MLS Listing ID 2010197
Style Rambler/Ranch
Bedrooms 5
Full Baths 3
Half Baths 3
Three Quarter Bath 2
Construction Status Blt./Standing
HOA Fees $224/mo
HOA Y/N Yes
Abv Grd Liv Area 5,881
Year Built 2011
Annual Tax Amount $15,984
Lot Size 2.240 Acres
Acres 2.24
Lot Dimensions 144.2x550.0x220.5
Property Description
Location
State UT
County Weber
Area Lbrty; Edn; Nordic Vly; Huntsvl
Zoning Single-Family
Rooms
Basement Daylight, Full, Walk-Out Access
Interior
Interior Features Alarm: Fire, Alarm: Security, Bar: Wet, Bath: Master, Bath: Sep. Tub/Shower, Closet: Walk-In, Den/Office, Disposal, Gas Log, Great Room, Jetted Tub, Oven: Wall, Range: Countertop, Range: Gas, Vaulted Ceilings, Instantaneous Hot Water, Low VOC Finishes, Granite Countertops, Theater Room
Heating Forced Air, Gas: Radiant
Cooling Central Air
Flooring Carpet, Hardwood, Tile, Cork
Fireplaces Number 4
Fireplaces Type Fireplace Equipment, Insert
Inclusions Alarm System, Ceiling Fan, Dryer, Fireplace Equipment, Fireplace Insert, Freezer, Hot Tub, Humidifier, Microwave, Range, Range Hood, Refrigerator, Satellite Dish, Washer, Water Softener: Own, Window Coverings, Workbench
Equipment Alarm System, Fireplace Equipment, Fireplace Insert, Hot Tub, Humidifier, Window Coverings, Workbench
Fireplace Yes
Window Features Part,Shades
Appliance Ceiling Fan, Dryer, Freezer, Microwave, Range Hood, Refrigerator, Satellite Dish, Washer, Water Softener Owned
Laundry Electric Dryer Hookup
Exterior
Exterior Feature Atrium, Balcony, Deck; Covered, Double Pane Windows, Entry (Foyer), Lighting, Patio: Covered, Porch: Open, Sliding Glass Doors, Walkout
Garage Spaces 4.0
Utilities Available Natural Gas Connected, Electricity Connected, Sewer Connected, Sewer: Septic Tank, Water Connected
Amenities Available Controlled Access, Gated, Hiking Trails, Pets Permitted, Snow Removal, Water
View Y/N Yes
View Lake, Mountain(s), Valley
Roof Type Asphalt,Membrane
Present Use Single Family
Topography Fenced: Full, Road: Paved, Secluded Yard, Sprinkler: Auto-Part, Terrain, Flat, Terrain: Grad Slope, View: Lake, View: Mountain, View: Valley, Drip Irrigation: Auto-Part, Private
Porch Covered, Porch: Open
Total Parking Spaces 8
Private Pool No
Building
Lot Description Fenced: Full, Road: Paved, Secluded, Sprinkler: Auto-Part, Terrain: Grad Slope, View: Lake, View: Mountain, View: Valley, Drip Irrigation: Auto-Part, Private
Faces North
Story 3
Sewer Sewer: Connected, Septic Tank
Water Culinary, Well
Finished Basement 100
Structure Type Cedar,Stone
New Construction No
Construction Status Blt./Standing
Schools
Elementary Schools Valley
Middle Schools Snowcrest
High Schools Weber
School District Weber
Others
HOA Fee Include Water
Senior Community No
Tax ID 20-102-0008
Monthly Total Fees $224
Acceptable Financing Cash, Conventional
Listing Terms Cash, Conventional





