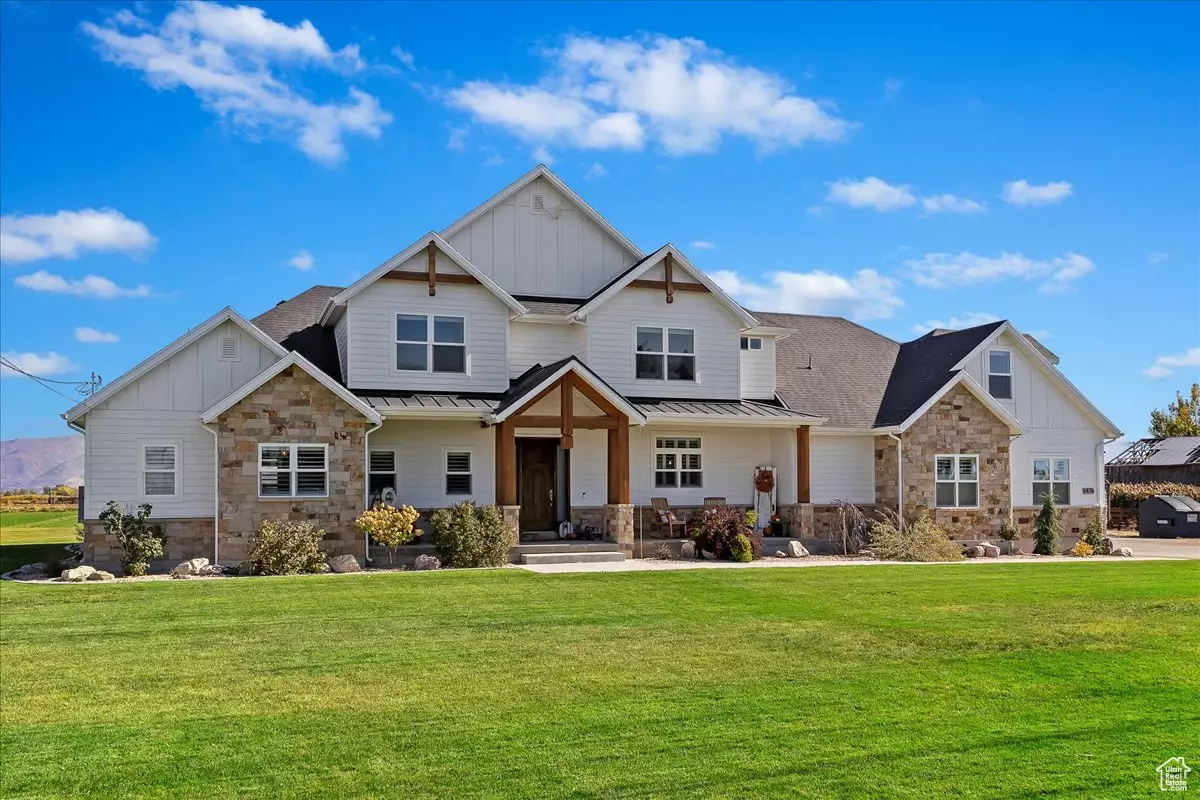1476 N 5900 W Warren, UT 84404
4 Beds
4 Baths
4,262 SqFt
UPDATED:
01/02/2025 01:41 AM
Key Details
Property Type Single Family Home
Sub Type Single Family Residence
Listing Status Active
Purchase Type For Sale
Square Footage 4,262 sqft
Price per Sqft $326
MLS Listing ID 2031128
Style Stories: 2
Bedrooms 4
Full Baths 3
Half Baths 1
Construction Status Blt./Standing
HOA Y/N No
Abv Grd Liv Area 4,262
Year Built 2020
Annual Tax Amount $5,698
Lot Size 1.090 Acres
Acres 1.09
Lot Dimensions 0.0x0.0x0.0
Property Description
Location
State UT
County Weber
Area Ogdn; Farrw; Hrsvl; Pln Cty.
Zoning Single-Family
Rooms
Other Rooms Workshop
Basement None
Primary Bedroom Level Floor: 1st
Master Bedroom Floor: 1st
Main Level Bedrooms 1
Interior
Interior Features Bath: Master, Closet: Walk-In, Den/Office, Laundry Chute, Oven: Gas, Oven: Wall, Range: Gas
Heating Gas: Central
Cooling Central Air
Flooring Carpet, Tile
Fireplaces Number 1
Inclusions Refrigerator
Fireplace Yes
Window Features Blinds,Plantation Shutters
Appliance Refrigerator
Laundry Gas Dryer Hookup
Exterior
Exterior Feature Entry (Foyer), Horse Property, Out Buildings, Patio: Covered
Garage Spaces 3.0
Utilities Available Natural Gas Connected, Electricity Connected, Sewer: Septic Tank, Water Connected
View Y/N No
Roof Type Asphalt
Present Use Single Family
Topography Sprinkler: Auto-Full
Porch Covered
Total Parking Spaces 3
Private Pool No
Building
Lot Description Sprinkler: Auto-Full
Faces West
Story 2
Sewer Septic Tank
Water Culinary
Structure Type Stone
New Construction No
Construction Status Blt./Standing
Schools
Elementary Schools West Weber
High Schools Fremont
School District Weber
Others
Senior Community No
Tax ID 15-506-0001
Acceptable Financing Cash, Conventional
Listing Terms Cash, Conventional





