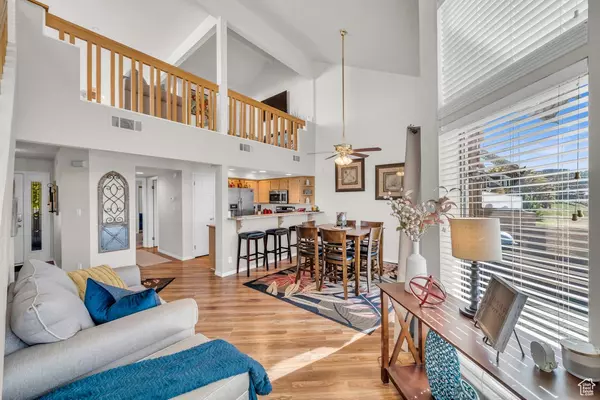2050 S 1400 E #B-113 St. George, UT 84790
2 Beds
3 Baths
1,481 SqFt
UPDATED:
11/22/2024 09:41 PM
Key Details
Property Type Condo
Sub Type Condominium
Listing Status Active
Purchase Type For Sale
Square Footage 1,481 sqft
Price per Sqft $242
MLS Listing ID 2051904
Style Condo; Top Level
Bedrooms 2
Full Baths 2
Three Quarter Bath 1
Construction Status Blt./Standing
HOA Fees $245/mo
HOA Y/N Yes
Abv Grd Liv Area 1,481
Year Built 1989
Annual Tax Amount $2,416
Lot Dimensions 0.0x0.0x0.0
Property Description
Location
State UT
County Washington
Area St. George; Bloomington
Zoning Single-Family
Rooms
Basement Slab
Primary Bedroom Level Floor: 1st
Master Bedroom Floor: 1st
Main Level Bedrooms 2
Interior
Interior Features Disposal
Heating Heat Pump
Cooling Heat Pump
Inclusions Ceiling Fan, Microwave, Range Hood
Fireplace No
Appliance Ceiling Fan, Microwave, Range Hood
Exterior
Exterior Feature Patio: Covered, Patio: Open
Carport Spaces 1
Amenities Available Cable TV, Clubhouse, Pool, Sewer Paid, Spa/Hot Tub, Tennis Court(s), Trash, Water
View Y/N Yes
View Valley
Roof Type Tile
Present Use Residential
Topography Curb & Gutter, Road: Paved, Sidewalks, Terrain, Flat, View: Valley
Porch Covered, Patio: Open
Total Parking Spaces 1
Private Pool No
Building
Lot Description Curb & Gutter, Road: Paved, Sidewalks, View: Valley
Story 2
Water Culinary
Structure Type Stucco
New Construction No
Construction Status Blt./Standing
Schools
Elementary Schools Bloomington Hills
Middle Schools Desert Hills Middle
High Schools Desert Hills
School District Washington
Others
HOA Fee Include Cable TV,Sewer,Trash,Water
Senior Community No
Tax ID SG-TSC-2-113
Monthly Total Fees $245
Acceptable Financing Cash, Conventional
Listing Terms Cash, Conventional





