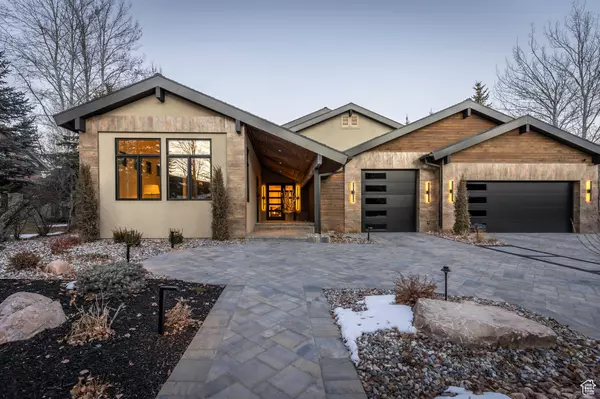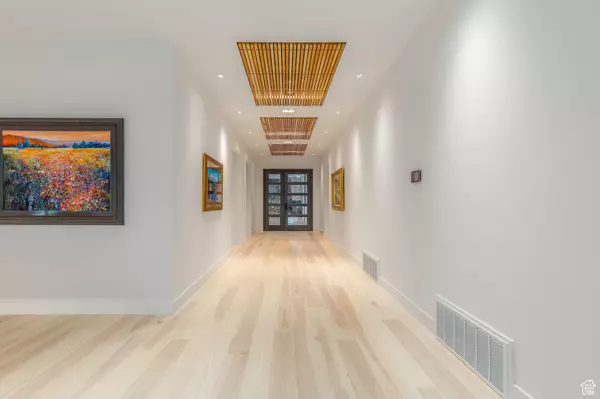2992 ESTATES DR Park City, UT 84060
3 Beds
4 Baths
4,704 SqFt
UPDATED:
12/12/2024 07:49 PM
Key Details
Property Type Single Family Home
Sub Type Single Family Residence
Listing Status Active
Purchase Type For Sale
Square Footage 4,704 sqft
Price per Sqft $1,424
Subdivision Meadows Estates
MLS Listing ID 2054271
Style Rambler/Ranch
Bedrooms 3
Full Baths 3
Half Baths 1
Construction Status Blt./Standing
HOA Fees $350/ann
HOA Y/N Yes
Abv Grd Liv Area 4,704
Year Built 2003
Annual Tax Amount $5,834
Lot Size 0.330 Acres
Acres 0.33
Lot Dimensions 100.0x150.0x0.0
Property Description
Location
State UT
County Summit
Area Park City; Deer Valley
Zoning Single-Family
Rooms
Basement None
Main Level Bedrooms 3
Interior
Interior Features Alarm: Fire, Alarm: Security, Bar: Wet, Bath: Master, Closet: Walk-In, Den/Office, Disposal, Floor Drains, Great Room, Kitchen: Updated, Oven: Double, Oven: Wall, Range: Countertop, Range: Gas, Granite Countertops, Video Door Bell(s), Video Camera(s), Smart Thermostat(s)
Heating Electric, Forced Air, Gas: Central, Radiant Floor
Flooring Carpet, Hardwood, Tile
Fireplaces Number 2
Inclusions Ceiling Fan, Dryer, Freezer, Hot Tub, Humidifier, Microwave, Range, Range Hood, Refrigerator, Washer, Window Coverings, Video Door Bell(s), Video Camera(s), Smart Thermostat(s)
Equipment Hot Tub, Humidifier, Window Coverings
Fireplace Yes
Window Features Blinds
Appliance Ceiling Fan, Dryer, Freezer, Microwave, Range Hood, Refrigerator, Washer
Laundry Electric Dryer Hookup, Gas Dryer Hookup
Exterior
Exterior Feature Deck; Covered, Double Pane Windows, Entry (Foyer), Lighting, Patio: Covered, Sliding Glass Doors
Garage Spaces 3.0
Utilities Available Natural Gas Connected, Electricity Connected, Sewer Connected, Sewer: Public, Water Connected
Amenities Available Pets Permitted, Picnic Area
View Y/N Yes
View Mountain(s)
Present Use Single Family
Topography Sprinkler: Auto-Full, Terrain, Flat, View: Mountain, Drip Irrigation: Auto-Full
Handicap Access Accessible Kitchen Appliances, Accessible Entrance, Roll-In Shower, Single Level Living
Porch Covered
Total Parking Spaces 3
Private Pool No
Building
Lot Description Sprinkler: Auto-Full, View: Mountain, Drip Irrigation: Auto-Full
Story 1
Sewer Sewer: Connected, Sewer: Public
Water Culinary
Structure Type Cedar,Stone,Stucco
New Construction No
Construction Status Blt./Standing
Schools
Elementary Schools Mcpolin
Middle Schools Treasure Mt
High Schools Park City
School District Park City
Others
Senior Community No
Tax ID ME-1A-35
Monthly Total Fees $350
Acceptable Financing Cash, Conventional
Listing Terms Cash, Conventional





