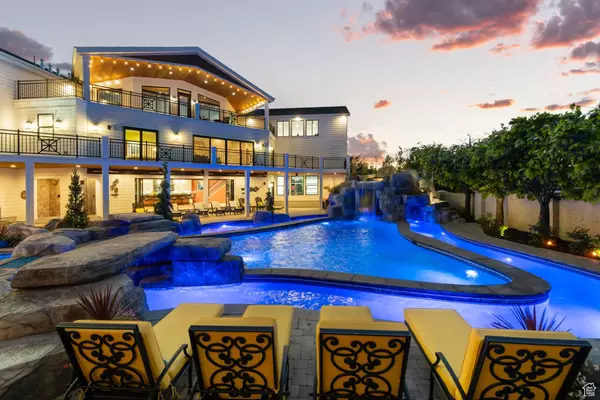1263 E CHAPMAN CT Alpine, UT 84004
9 Beds
7 Baths
13,354 SqFt
UPDATED:
01/07/2025 11:08 AM
Key Details
Property Type Single Family Home
Sub Type Single Family Residence
Listing Status Active
Purchase Type For Sale
Square Footage 13,354 sqft
Price per Sqft $479
Subdivision East Mountain Estates
MLS Listing ID 2055789
Style Stories: 2
Bedrooms 9
Full Baths 5
Half Baths 1
Three Quarter Bath 1
Construction Status Blt./Standing
HOA Y/N No
Abv Grd Liv Area 7,954
Year Built 2010
Annual Tax Amount $12,035
Lot Size 0.920 Acres
Acres 0.92
Lot Dimensions 0.0x0.0x0.0
Property Description
Location
State UT
County Utah
Area Alpine
Zoning Single-Family
Rooms
Other Rooms Workshop
Basement Full
Primary Bedroom Level Floor: 1st
Master Bedroom Floor: 1st
Main Level Bedrooms 2
Interior
Interior Features Accessory Apt, Alarm: Fire, Bar: Dry, Bar: Wet, Bath: Master, Bath: Sep. Tub/Shower, Closet: Walk-In, Den/Office, Disposal, Great Room, Jetted Tub, Kitchen: Second, Kitchen: Updated, Mother-in-Law Apt., Oven: Double, Oven: Gas, Oven: Wall, Range: Gas, Range/Oven: Built-In, Vaulted Ceilings, Granite Countertops, Theater Room, Video Door Bell(s)
Heating Forced Air, Geothermal
Cooling Central Air, Geothermal
Flooring Carpet, Hardwood, Tile, Slate
Fireplaces Number 3
Inclusions Alarm System, Ceiling Fan, Hot Tub, Microwave, Range, Range Hood, Satellite Equipment, Window Coverings
Equipment Alarm System, Hot Tub, Window Coverings
Fireplace Yes
Window Features Blinds,Drapes
Appliance Ceiling Fan, Microwave, Range Hood, Satellite Equipment
Exterior
Exterior Feature Balcony, Deck; Covered, Double Pane Windows, Lighting, Patio: Covered, Porch: Open, Sliding Glass Doors, Patio: Open
Garage Spaces 13.0
Pool Fenced, Heated, In Ground
Utilities Available Natural Gas Connected, Electricity Connected, Sewer Connected, Water Connected
View Y/N Yes
View Mountain(s)
Roof Type Asphalt
Present Use Single Family
Topography Corner Lot, Cul-de-Sac, Curb & Gutter, Fenced: Full, Road: Paved, Sidewalks, Sprinkler: Auto-Full, Terrain, Flat, View: Mountain
Handicap Access Single Level Living
Porch Covered, Porch: Open, Patio: Open
Total Parking Spaces 19
Private Pool Yes
Building
Lot Description Corner Lot, Cul-De-Sac, Curb & Gutter, Fenced: Full, Road: Paved, Sidewalks, Sprinkler: Auto-Full, View: Mountain
Faces South
Story 4
Sewer Sewer: Connected
Water Culinary, Secondary
Finished Basement 100
Structure Type Brick,Cement Siding
New Construction No
Construction Status Blt./Standing
Schools
Elementary Schools Alpine
Middle Schools Timberline
High Schools Lone Peak
School District Alpine
Others
Senior Community No
Tax ID 38-610-0001
Acceptable Financing Cash, Conventional
Listing Terms Cash, Conventional





