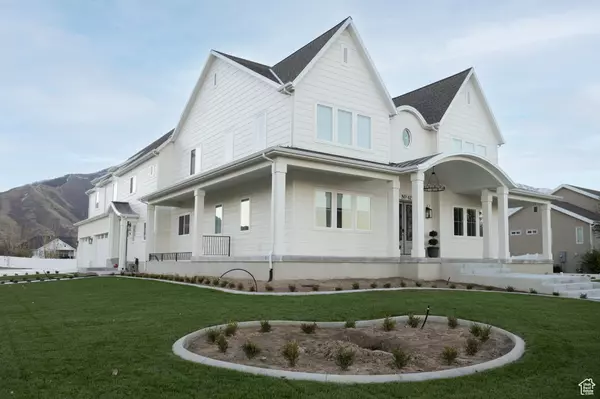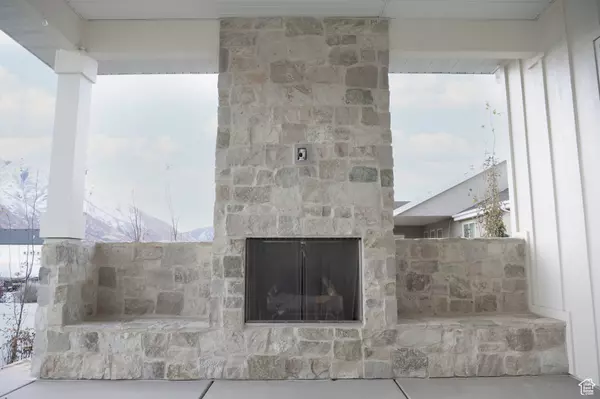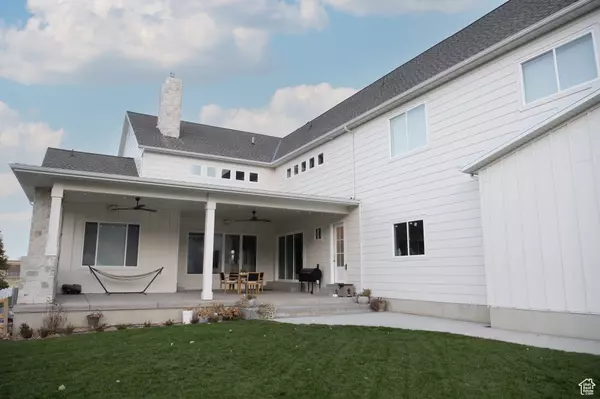415 S 1200 W Mapleton, UT 84664
6 Beds
5 Baths
8,600 SqFt
UPDATED:
01/07/2025 11:08 AM
Key Details
Property Type Single Family Home
Sub Type Single Family Residence
Listing Status Active
Purchase Type For Sale
Square Footage 8,600 sqft
Price per Sqft $254
MLS Listing ID 2056409
Style Stories: 2
Bedrooms 6
Full Baths 4
Half Baths 1
Construction Status Blt./Standing
HOA Y/N No
Abv Grd Liv Area 5,723
Year Built 2023
Annual Tax Amount $8,500
Lot Size 0.700 Acres
Acres 0.7
Lot Dimensions 0.0x0.0x0.0
Property Description
Location
State UT
County Utah
Area Sp Fork; Mapleton; Benjamin
Zoning Single-Family
Rooms
Basement Entrance
Main Level Bedrooms 2
Interior
Interior Features Bath: Master, Bath: Sep. Tub/Shower, Closet: Walk-In, Floor Drains, French Doors, Gas Log, Vaulted Ceilings, Granite Countertops
Heating Gas: Central
Cooling Central Air
Flooring Carpet, Tile
Fireplaces Number 2
Fireplaces Type Fireplace Equipment, Insert
Inclusions Ceiling Fan, Fireplace Equipment, Fireplace Insert, Microwave, Range, Range Hood, Water Softener: Own, Window Coverings, Video Door Bell(s), Smart Thermostat(s)
Equipment Fireplace Equipment, Fireplace Insert, Window Coverings
Fireplace Yes
Window Features Shades
Appliance Ceiling Fan, Microwave, Range Hood, Water Softener Owned
Laundry Electric Dryer Hookup, Gas Dryer Hookup
Exterior
Exterior Feature Basement Entrance, Double Pane Windows, Entry (Foyer), Lighting, Patio: Covered, Sliding Glass Doors, Walkout
Garage Spaces 4.0
Utilities Available Natural Gas Connected, Electricity Connected, Sewer Connected, Water Connected
View Y/N Yes
View Mountain(s)
Roof Type Asphalt,Metal
Present Use Single Family
Topography Corner Lot, Curb & Gutter, Fenced: Part, Road: Paved, Secluded Yard, Sidewalks, Sprinkler: Auto-Full, View: Mountain, Drip Irrigation: Auto-Part, Private
Handicap Access Accessible Hallway(s), Accessible Electrical and Environmental Controls, Accessible Kitchen Appliances
Porch Covered
Total Parking Spaces 4
Private Pool No
Building
Lot Description Corner Lot, Curb & Gutter, Fenced: Part, Road: Paved, Secluded, Sidewalks, Sprinkler: Auto-Full, View: Mountain, Drip Irrigation: Auto-Part, Private
Story 3
Sewer Sewer: Connected
Water Culinary, Irrigation: Pressure
Structure Type Brick,Stone,Cement Siding
New Construction No
Construction Status Blt./Standing
Schools
Elementary Schools Mapleton
Middle Schools Mapleton Jr
High Schools Maple Mountain
School District Nebo
Others
Senior Community No
Tax ID 45-766-0013
Acceptable Financing Cash, Conventional
Listing Terms Cash, Conventional





