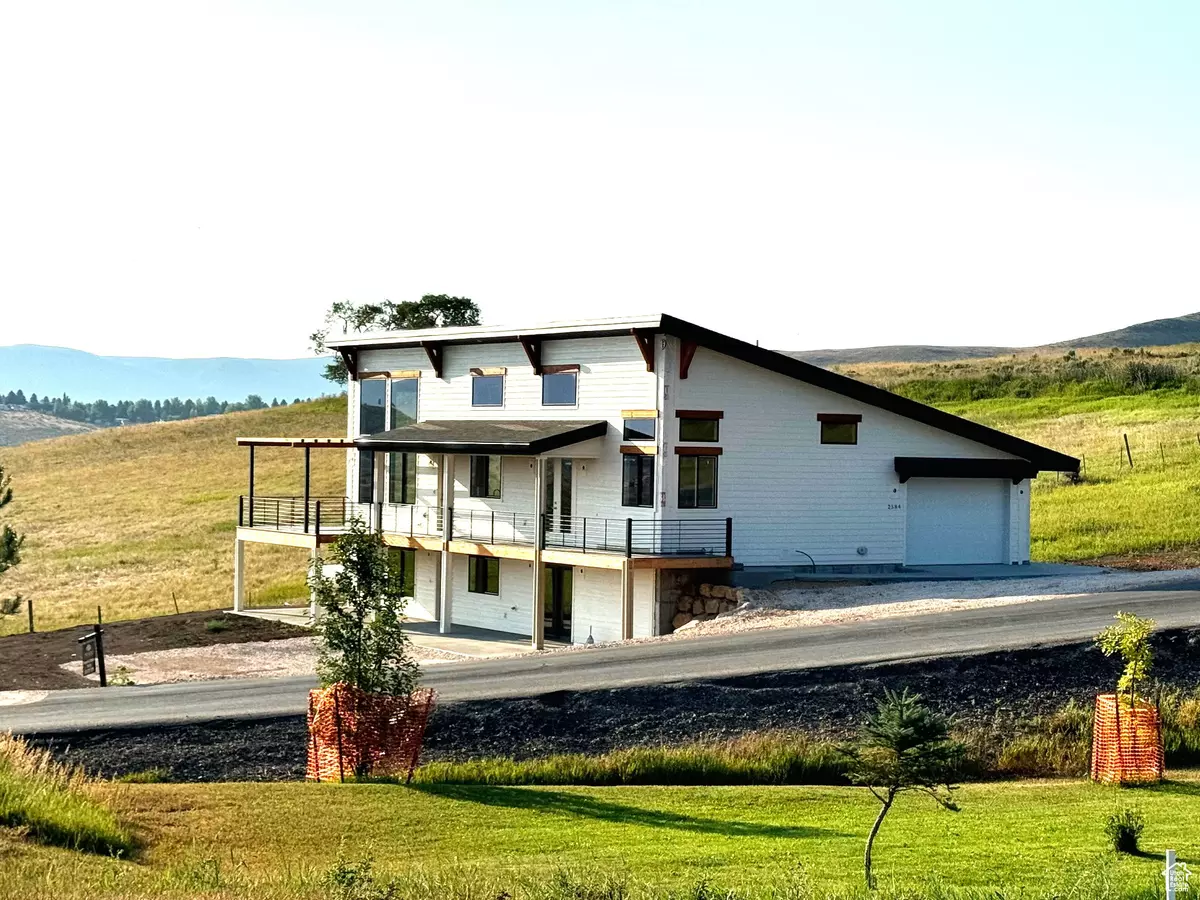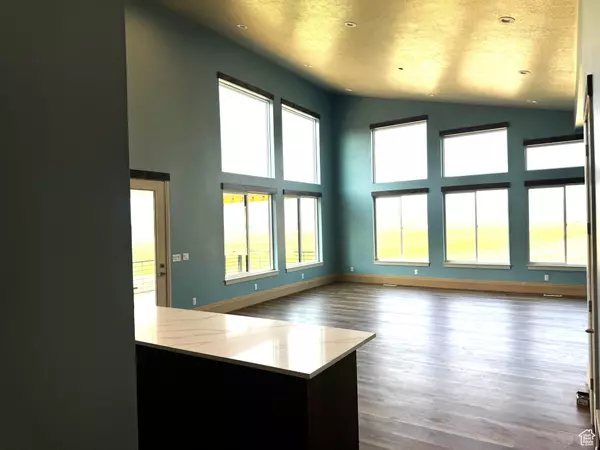2584 S COUNTRY DR #12 Garden City, UT 84028
6 Beds
4 Baths
3,754 SqFt
UPDATED:
01/03/2025 11:33 PM
Key Details
Property Type Single Family Home
Sub Type Single Family Residence
Listing Status Active
Purchase Type For Sale
Square Footage 3,754 sqft
Price per Sqft $50
Subdivision Golf Course Sub
MLS Listing ID 2056660
Bedrooms 6
Full Baths 4
Construction Status Blt./Standing
HOA Fees $292/mo
HOA Y/N Yes
Abv Grd Liv Area 1,889
Year Built 2024
Annual Tax Amount $2,500
Lot Size 0.300 Acres
Acres 0.3
Lot Dimensions 0.0x0.0x0.0
Property Description
Location
State UT
County Rich
Area Garden Cty; Lake Town; Round
Zoning Single-Family, Short Term Rental Allowed
Rooms
Basement Daylight, Entrance, Full
Primary Bedroom Level Floor: 1st
Master Bedroom Floor: 1st
Main Level Bedrooms 3
Interior
Interior Features Bath: Master, Bath: Sep. Tub/Shower, Closet: Walk-In, Disposal, Range/Oven: Free Stdng., Vaulted Ceilings, Smart Thermostat(s)
Heating Forced Air, Gas: Central
Cooling Central Air
Flooring Carpet, Laminate, Tile
Inclusions Hot Tub, Microwave, Range, Refrigerator
Equipment Hot Tub
Fireplace No
Window Features None
Appliance Microwave, Refrigerator
Laundry Electric Dryer Hookup
Exterior
Exterior Feature Basement Entrance, Double Pane Windows, Sliding Glass Doors, Walkout, Patio: Open
Garage Spaces 1.0
Utilities Available Natural Gas Connected, Electricity Available, Sewer Connected, Sewer: Public, Water Connected
Amenities Available Biking Trails, Gas, Golf Course, Hiking Trails, Insurance, Maintenance, Pets Permitted, Snow Removal, Trash, Water
View Y/N Yes
View Lake, Mountain(s), Valley
Roof Type Asphalt
Present Use Single Family
Topography Road: Paved, Sprinkler: Auto-Full, View: Lake, View: Mountain, View: Valley, Adjacent to Golf Course
Porch Patio: Open
Total Parking Spaces 9
Private Pool No
Building
Lot Description Road: Paved, Sprinkler: Auto-Full, View: Lake, View: Mountain, View: Valley, Near Golf Course
Faces South
Story 2
Sewer Sewer: Connected, Sewer: Public
Water Culinary
Finished Basement 100
Structure Type Asphalt,Stone,Cement Siding
New Construction No
Construction Status Blt./Standing
Schools
Elementary Schools North Rich
Middle Schools Rich
High Schools Rich
School District Rich
Others
HOA Fee Include Gas Paid,Insurance,Maintenance Grounds,Trash,Water
Senior Community No
Tax ID 36-04-010-0012
Monthly Total Fees $292
Acceptable Financing Cash, Seller Finance
Listing Terms Cash, Seller Finance





