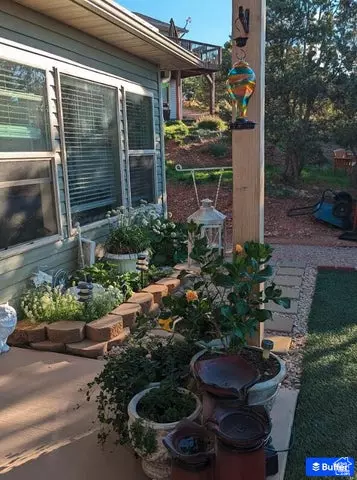448 E PINE DR Central, UT 84722
3 Beds
2 Baths
1,724 SqFt
UPDATED:
01/07/2025 11:08 AM
Key Details
Property Type Single Family Home
Sub Type Single Family Residence
Listing Status Active
Purchase Type For Sale
Square Footage 1,724 sqft
Price per Sqft $289
Subdivision Dixie Deer Est 3
MLS Listing ID 2056961
Style Rambler/Ranch
Bedrooms 3
Full Baths 2
Construction Status Blt./Standing
HOA Y/N No
Abv Grd Liv Area 1,724
Year Built 2020
Annual Tax Amount $1,578
Lot Size 0.510 Acres
Acres 0.51
Lot Dimensions 0.0x0.0x0.0
Property Description
Location
State UT
County Washington
Area Veyo; Central; Pine Valley
Zoning Single-Family
Rooms
Basement None
Main Level Bedrooms 3
Interior
Interior Features Closet: Walk-In, Range/Oven: Free Stdng., Granite Countertops
Heating Heat Pump
Cooling Central Air
Flooring Tile
Fireplaces Number 1
Inclusions Ceiling Fan, Dishwasher: Portable, Dryer, Microwave, Range, Refrigerator, Washer, Water Softener: Own, Window Coverings
Equipment Window Coverings
Fireplace Yes
Window Features Shades
Appliance Ceiling Fan, Portable Dishwasher, Dryer, Microwave, Refrigerator, Washer, Water Softener Owned
Exterior
Exterior Feature Deck; Covered, Double Pane Windows, Patio: Covered, Skylights
Garage Spaces 2.0
Utilities Available Natural Gas Available, Electricity Available, Sewer Available, Water Available
View Y/N Yes
View Mountain(s), Valley
Roof Type Metal
Present Use Single Family
Topography Road: Paved, Sprinkler: Auto-Full, Terrain: Hilly, View: Mountain, View: Valley, Wooded
Porch Covered
Total Parking Spaces 2
Private Pool No
Building
Lot Description Road: Paved, Sprinkler: Auto-Full, Terrain: Hilly, View: Mountain, View: Valley, Wooded
Faces Southeast
Story 1
Sewer Sewer: Available
Water Culinary
New Construction No
Construction Status Blt./Standing
Schools
Elementary Schools Enterprise
Middle Schools None/Other
High Schools Enterprise
School District Washington
Others
Senior Community No
Tax ID DDE-3-16
Acceptable Financing Cash, Conventional, Exchange, FHA, VA Loan
Listing Terms Cash, Conventional, Exchange, FHA, VA Loan





