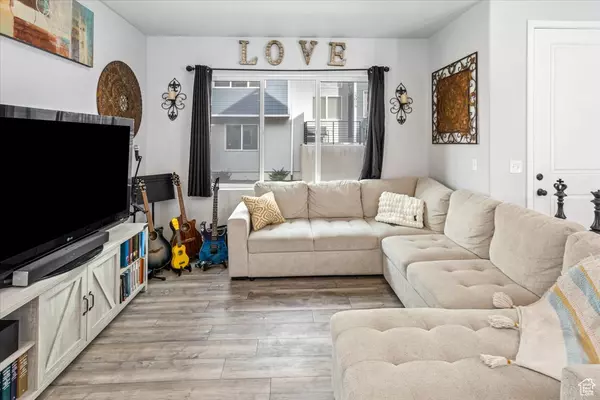15091 S REINS WAY W Bluffdale, UT 84065
3 Beds
3 Baths
2,193 SqFt
UPDATED:
01/07/2025 06:08 PM
Key Details
Property Type Townhouse
Sub Type Townhouse
Listing Status Active
Purchase Type For Sale
Square Footage 2,193 sqft
Price per Sqft $218
Subdivision Day Ranch Towns Phase 2
MLS Listing ID 2057109
Style Townhouse; Row-mid
Bedrooms 3
Full Baths 2
Half Baths 1
Construction Status Blt./Standing
HOA Fees $85/mo
HOA Y/N Yes
Abv Grd Liv Area 1,620
Year Built 2022
Annual Tax Amount $2,300
Lot Size 1,306 Sqft
Acres 0.03
Lot Dimensions 0.0x0.0x0.0
Property Description
Location
State UT
County Salt Lake
Area Wj; Sj; Rvrton; Herriman; Bingh
Zoning Multi-Family
Rooms
Basement Full
Primary Bedroom Level Floor: 2nd
Master Bedroom Floor: 2nd
Interior
Interior Features Closet: Walk-In, Disposal, Great Room, Range: Gas, Low VOC Finishes
Cooling Central Air
Flooring Carpet, Laminate, Tile
Inclusions Microwave, Range
Fireplace No
Window Features Blinds
Appliance Microwave
Laundry Electric Dryer Hookup
Exterior
Exterior Feature Balcony
Garage Spaces 2.0
Utilities Available Natural Gas Connected, Electricity Connected, Sewer Connected, Water Connected
Amenities Available Biking Trails, Maintenance, Pets Permitted, Playground, Snow Removal
View Y/N No
Roof Type Asphalt
Present Use Residential
Topography Sidewalks, Sprinkler: Auto-Full, Drip Irrigation: Auto-Full
Total Parking Spaces 2
Private Pool No
Building
Lot Description Sidewalks, Sprinkler: Auto-Full, Drip Irrigation: Auto-Full
Story 3
Sewer Sewer: Connected
Water Culinary
Structure Type Brick,Stucco,Cement Siding
New Construction No
Construction Status Blt./Standing
Schools
Elementary Schools Mountain Point
Middle Schools Hidden Valley
High Schools Riverton
School District Jordan
Others
HOA Fee Include Maintenance Grounds
Senior Community No
Tax ID 33-14-102-190
Monthly Total Fees $85
Acceptable Financing Cash, Conventional, Exchange, FHA, VA Loan
Listing Terms Cash, Conventional, Exchange, FHA, VA Loan





