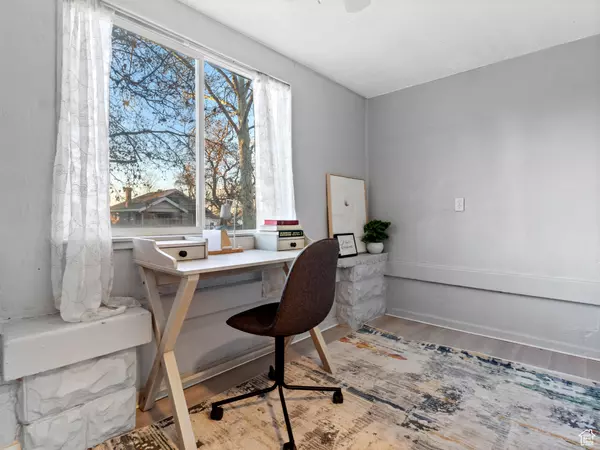2954 ADAMS Ogden, UT 84403
4 Beds
2 Baths
1,540 SqFt
UPDATED:
01/08/2025 08:33 PM
Key Details
Property Type Single Family Home
Sub Type Single Family Residence
Listing Status Active
Purchase Type For Sale
Square Footage 1,540 sqft
Price per Sqft $250
MLS Listing ID 2057372
Style Bungalow/Cottage
Bedrooms 4
Full Baths 1
Three Quarter Bath 1
Construction Status Blt./Standing
HOA Y/N No
Abv Grd Liv Area 1,254
Year Built 1914
Annual Tax Amount $2,271
Lot Size 7,405 Sqft
Acres 0.17
Lot Dimensions 0.0x0.0x0.0
Property Description
Location
State UT
County Weber
Area Ogdn; W Hvn; Ter; Rvrdl
Zoning Single-Family
Rooms
Basement Entrance, Walk-Out Access
Primary Bedroom Level Floor: 1st
Master Bedroom Floor: 1st
Main Level Bedrooms 4
Interior
Interior Features Closet: Walk-In, Kitchen: Updated, Oven: Gas, Range: Gas, Range/Oven: Free Stdng., Vaulted Ceilings
Heating Forced Air, Gas: Central
Cooling Window Unit(s), Natural Ventilation
Flooring Laminate, Tile
Inclusions Ceiling Fan, Microwave, Range, Range Hood, Refrigerator, Storage Shed(s), Workbench
Equipment Storage Shed(s), Workbench
Fireplace No
Appliance Ceiling Fan, Microwave, Range Hood, Refrigerator
Laundry Electric Dryer Hookup
Exterior
Exterior Feature Basement Entrance, Double Pane Windows, Out Buildings, Lighting, Porch: Open
Utilities Available Natural Gas Connected, Electricity Connected, Sewer Available, Water Connected
View Y/N Yes
View Mountain(s)
Roof Type Asphalt
Present Use Single Family
Topography Additional Land Available, Fenced: Full, Road: Paved, Secluded Yard, Sidewalks, Terrain, Flat, View: Mountain
Handicap Access Single Level Living
Porch Porch: Open
Total Parking Spaces 6
Private Pool No
Building
Lot Description Additional Land Available, Fenced: Full, Road: Paved, Secluded, Sidewalks, View: Mountain
Faces West
Story 2
Sewer Sewer: Available
Water Culinary
Finished Basement 10
Structure Type Brick
New Construction No
Construction Status Blt./Standing
Schools
Elementary Schools James Madison
Middle Schools Mount Ogden
High Schools Ogden
School District Ogden
Others
Senior Community No
Tax ID 04-028-0031
Acceptable Financing Assumable, Cash, Conventional, FHA, Seller Finance, VA Loan
Listing Terms Assumable, Cash, Conventional, FHA, Seller Finance, VA Loan





