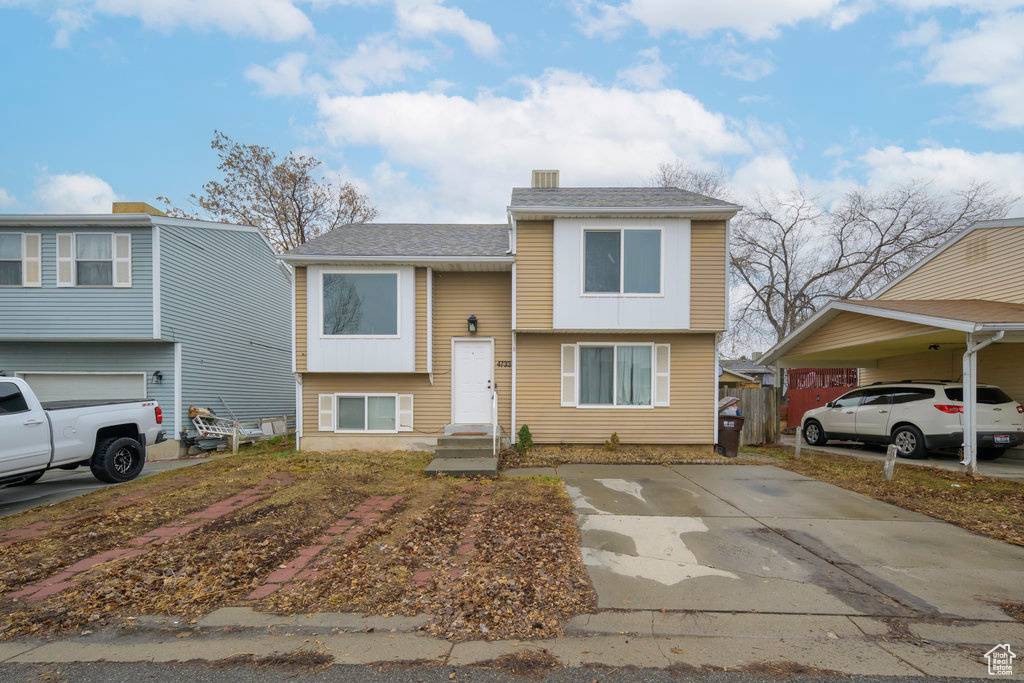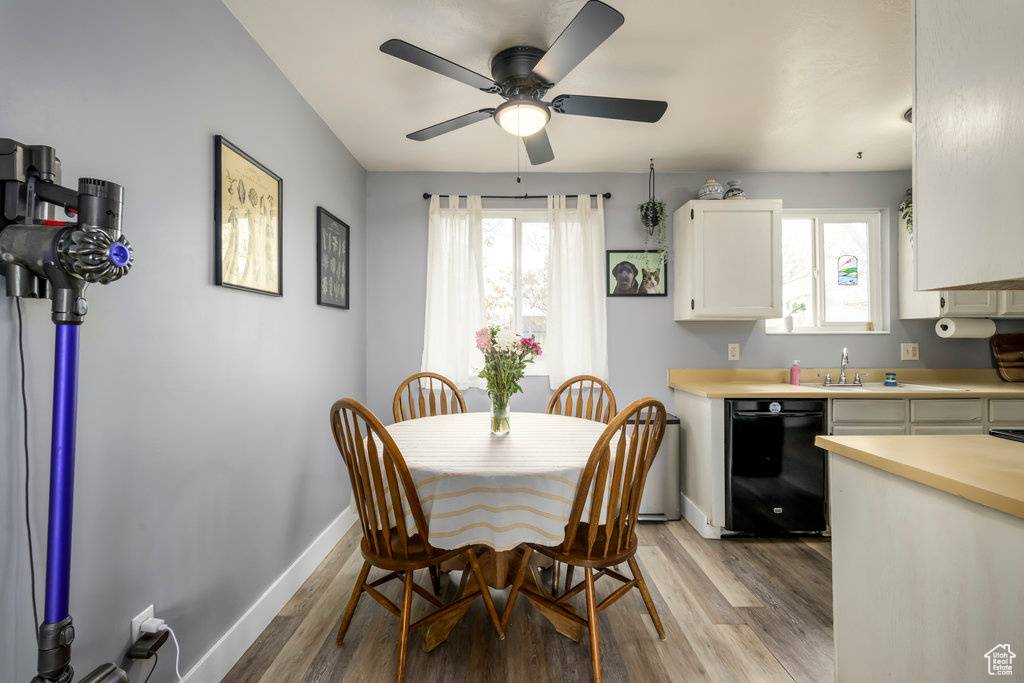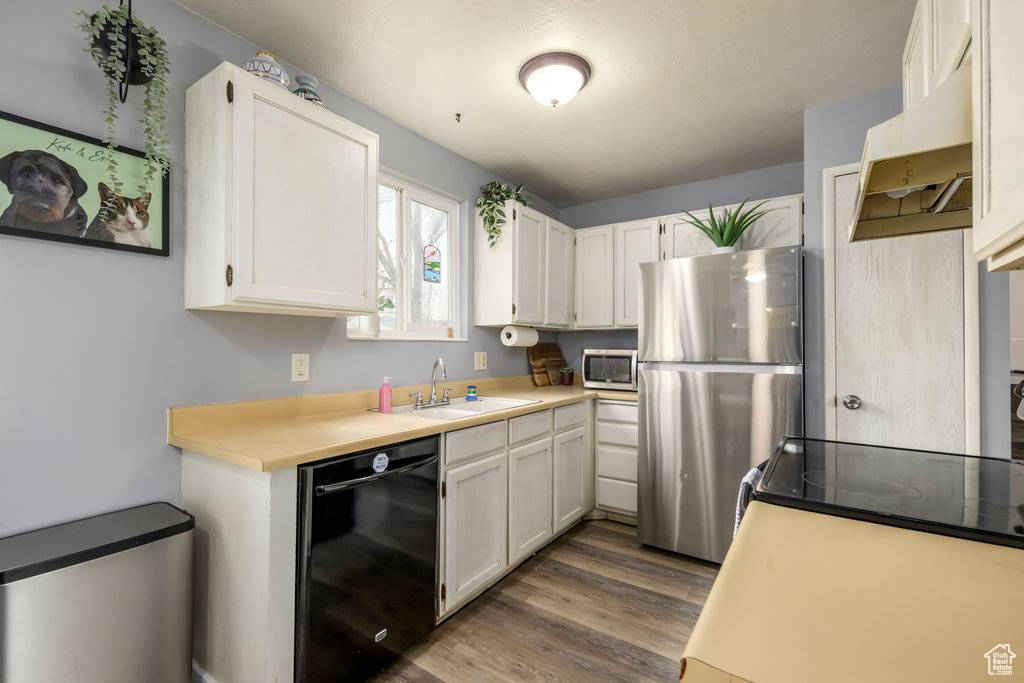4733 W BURLINGAME DR West Valley City, UT 84120
3 Beds
3 Baths
1,513 SqFt
UPDATED:
Key Details
Property Type Single Family Home
Sub Type Single Family Residence
Listing Status Pending
Purchase Type For Sale
Square Footage 1,513 sqft
Price per Sqft $264
Subdivision Fox Shadow Plat C
MLS Listing ID 2057570
Style Tri/Multi-Level
Bedrooms 3
Full Baths 2
Half Baths 1
Construction Status Blt./Standing
HOA Fees $55
HOA Y/N Yes
Abv Grd Liv Area 1,139
Year Built 1985
Annual Tax Amount $2,206
Lot Size 3,920 Sqft
Acres 0.09
Lot Dimensions 0.0x0.0x0.0
Property Sub-Type Single Family Residence
Property Description
Location
State UT
County Salt Lake
Area Magna; Taylrsvl; Wvc; Slc
Zoning Single-Family
Rooms
Basement Full
Interior
Interior Features Disposal, Range/Oven: Free Stdng.
Heating Gas: Central
Cooling Central Air
Flooring Laminate
Inclusions Ceiling Fan, Dishwasher: Portable, Range, Range Hood, Refrigerator
Fireplace No
Window Features Blinds,Shades
Appliance Ceiling Fan, Portable Dishwasher, Range Hood, Refrigerator
Exterior
Exterior Feature Porch: Open
Utilities Available Natural Gas Connected, Electricity Connected, Sewer Connected, Sewer: Public, Water Connected
Amenities Available Pets Permitted, Snow Removal, Trash
View Y/N No
Roof Type Asphalt
Present Use Single Family
Topography Fenced: Full, Road: Paved
Porch Porch: Open
Private Pool No
Building
Lot Description Fenced: Full, Road: Paved
Faces North
Story 3
Sewer Sewer: Connected, Sewer: Public
Water Culinary
Finished Basement 100
Structure Type Aluminum
New Construction No
Construction Status Blt./Standing
Schools
Elementary Schools Valley Crest
Middle Schools West Lake
High Schools Hunter
School District Granite
Others
HOA Fee Include Trash
Senior Community No
Tax ID 15-30-154-018
Monthly Total Fees $55
Acceptable Financing Cash, Conventional, FHA, VA Loan
Listing Terms Cash, Conventional, FHA, VA Loan
GET MORE INFORMATION






