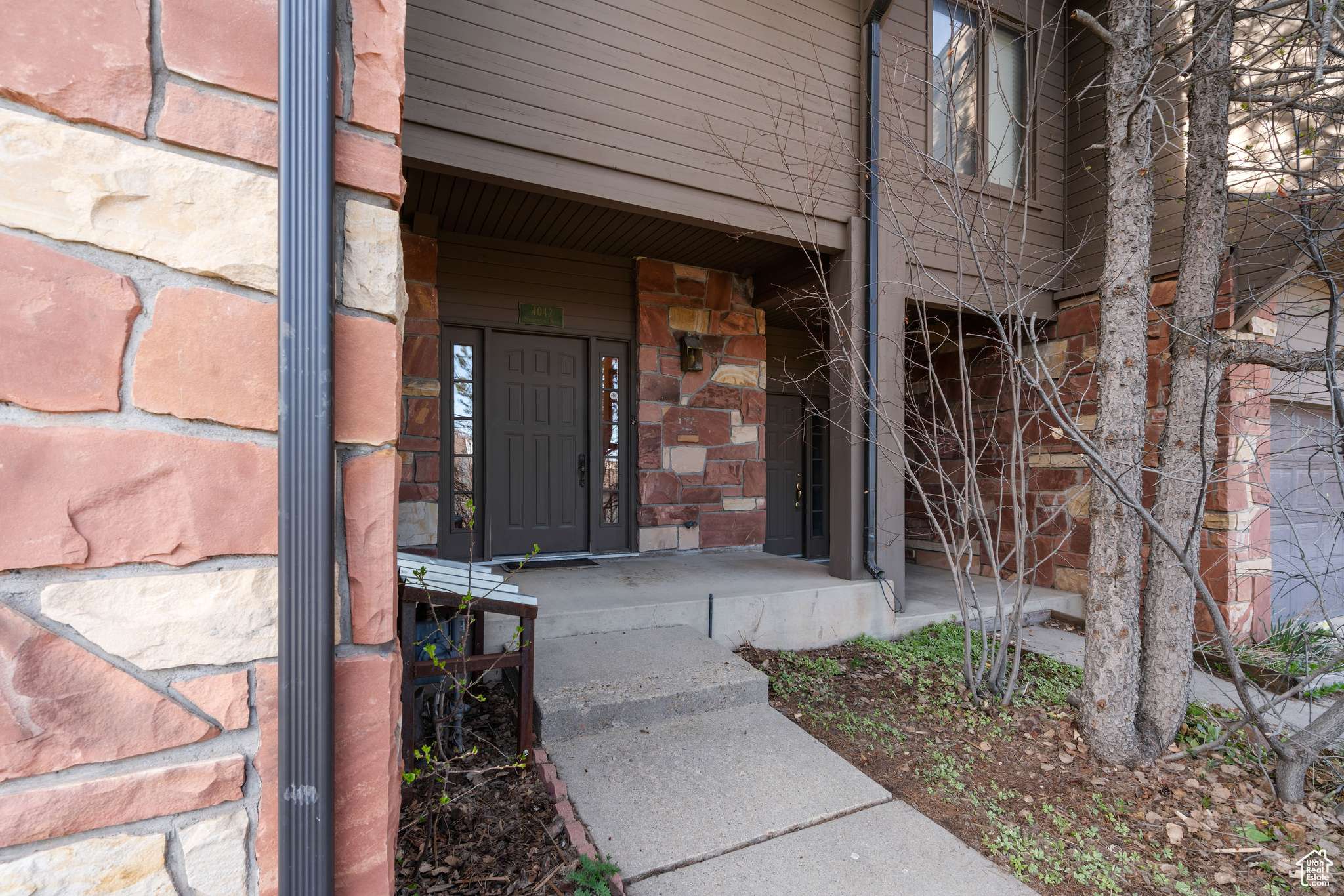4042 SADDLEBACK RD Park City, UT 84098
3 Beds
3 Baths
2,022 SqFt
UPDATED:
Key Details
Property Type Condo
Sub Type Condominium
Listing Status Active
Purchase Type For Sale
Square Footage 2,022 sqft
Price per Sqft $492
Subdivision Jeremy Woods Condominium
MLS Listing ID 2077592
Style Townhouse; Row-mid
Bedrooms 3
Full Baths 2
Half Baths 1
Construction Status Blt./Standing
HOA Fees $522/mo
HOA Y/N Yes
Abv Grd Liv Area 2,022
Year Built 1989
Annual Tax Amount $3,365
Lot Size 435 Sqft
Acres 0.01
Lot Dimensions 0.0x0.0x0.0
Property Sub-Type Condominium
Property Description
Location
State UT
County Summit
Area Park City; Kimball Jct; Smt Pk
Zoning Single-Family
Rooms
Basement None
Interior
Interior Features Bath: Primary, Closet: Walk-In, Den/Office, Disposal, Gas Log, Oven: Gas, Range: Gas, Range/Oven: Built-In, Vaulted Ceilings
Heating Gas: Central, Gas: Stove
Flooring Carpet, Hardwood, Tile
Fireplaces Number 1
Fireplaces Type Insert
Inclusions Dryer, Fireplace Insert, Microwave, Range, Refrigerator, Washer, Water Softener: Own
Equipment Fireplace Insert
Fireplace Yes
Window Features Blinds
Appliance Dryer, Microwave, Refrigerator, Washer, Water Softener Owned
Laundry Electric Dryer Hookup
Exterior
Exterior Feature Balcony, Deck; Covered, Sliding Glass Doors
Garage Spaces 2.0
Utilities Available Natural Gas Connected, Electricity Connected, Sewer Connected, Water Connected
Amenities Available Cable TV, Insurance, Maintenance, Pets Permitted, Snow Removal, Trash, Water
View Y/N No
Roof Type Asphalt
Present Use Residential
Topography Adjacent to Golf Course
Total Parking Spaces 2
Private Pool No
Building
Lot Description Near Golf Course
Faces South
Story 3
Sewer Sewer: Connected
Water Culinary
Structure Type Asphalt,Frame
New Construction No
Construction Status Blt./Standing
Schools
Elementary Schools Jeremy Ranch
Middle Schools Ecker Hill
High Schools Park City
School District Park City
Others
HOA Fee Include Cable TV,Insurance,Maintenance Grounds,Trash,Water
Senior Community No
Tax ID JW-AM-19
Monthly Total Fees $522
Acceptable Financing Cash, Conventional, VA Loan
Listing Terms Cash, Conventional, VA Loan
GET MORE INFORMATION






