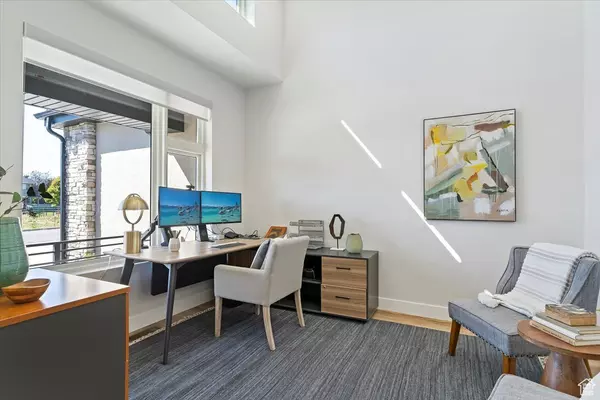
71 S HARVS LN Kaysville, UT 84037
7 Beds
5 Baths
5,668 SqFt
UPDATED:
Key Details
Property Type Single Family Home
Sub Type Single Family Residence
Listing Status Active
Purchase Type For Sale
Square Footage 5,668 sqft
Price per Sqft $305
MLS Listing ID 2116183
Style Rambler/Ranch
Bedrooms 7
Full Baths 3
Three Quarter Bath 2
Construction Status Blt./Standing
HOA Y/N No
Abv Grd Liv Area 2,834
Year Built 2023
Annual Tax Amount $5,857
Lot Size 0.330 Acres
Acres 0.33
Lot Dimensions 0.0x0.0x0.0
Property Sub-Type Single Family Residence
Property Description
Location
State UT
County Davis
Area Kaysville; Fruit Heights; Layton
Zoning Single-Family
Rooms
Basement Full, Walk-Out Access
Main Level Bedrooms 3
Interior
Interior Features Basement Apartment, Bath: Sep. Tub/Shower, Disposal, Kitchen: Updated, Range/Oven: Built-In, Range/Oven: Free Stdng.
Heating Gas: Central
Cooling Central Air
Flooring Carpet, Tile
Fireplaces Number 1
Fireplaces Type Insert
Inclusions Dishwasher: Portable, Fireplace Insert, Microwave, Range, Refrigerator
Equipment Fireplace Insert
Fireplace Yes
Window Features Shades
Appliance Portable Dishwasher, Microwave, Refrigerator
Laundry Electric Dryer Hookup
Exterior
Exterior Feature Basement Entrance, Double Pane Windows, Patio: Covered, Walkout
Garage Spaces 3.0
Utilities Available Natural Gas Connected, Electricity Connected, Sewer Connected, Water Connected
View Y/N Yes
View Mountain(s)
Roof Type Asphalt
Present Use Single Family
Topography Cul-de-Sac, Road: Paved, Sidewalks, Sprinkler: Auto-Full, Terrain, Flat, View: Mountain
Handicap Access Accessible Doors, Accessible Hallway(s), Ramp, Roll-In Shower, Customized Wheelchair Accessible
Porch Covered
Total Parking Spaces 11
Private Pool No
Building
Lot Description Cul-De-Sac, Road: Paved, Sidewalks, Sprinkler: Auto-Full, View: Mountain
Story 2
Sewer Sewer: Connected
Water Culinary, Secondary
Finished Basement 100
Structure Type Asphalt,Stone,Stucco
New Construction No
Construction Status Blt./Standing
Schools
Elementary Schools Kay'S Creek
Middle Schools Shoreline Jr High
High Schools Davis
School District Davis
Others
Senior Community No
Tax ID 11-889-0104
Acceptable Financing Cash, Conventional
Listing Terms Cash, Conventional
Virtual Tour https://my.matterport.com/show/?m=urk3CFrKAif,https://www.youtube.com/embed/QfJ50OoOWIQ
GET MORE INFORMATION






