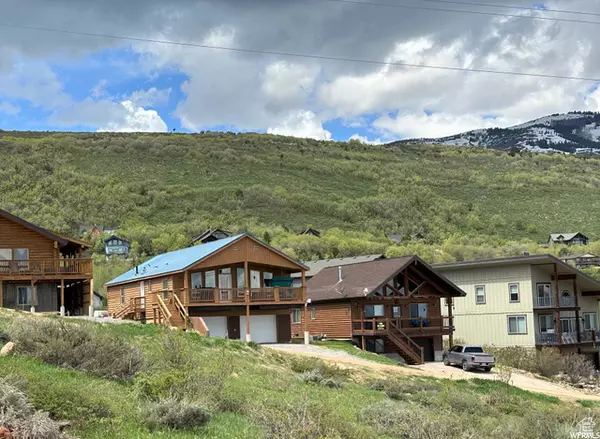
1453 N TRAPPER LOOP #78 Garden City, UT 84028
4 Beds
3 Baths
2,365 SqFt
UPDATED:
Key Details
Property Type Single Family Home
Sub Type Single Family Residence
Listing Status Active
Purchase Type For Sale
Square Footage 2,365 sqft
Price per Sqft $243
Subdivision Swan Creek Village Ph 2
MLS Listing ID 2116572
Style Manufactured
Bedrooms 4
Full Baths 3
Construction Status Blt./Standing
HOA Fees $700/ann
HOA Y/N Yes
Abv Grd Liv Area 1,565
Year Built 2006
Annual Tax Amount $974
Lot Size 4,791 Sqft
Acres 0.11
Lot Dimensions 0.0x0.0x0.0
Property Sub-Type Single Family Residence
Property Description
Location
State UT
County Rich
Area Garden Cty; Lake Town; Round
Zoning Single-Family
Rooms
Basement Full, Walk-Out Access
Main Level Bedrooms 3
Interior
Interior Features Bath: Primary, Bath: Sep. Tub/Shower, Disposal, Jetted Tub, Oven: Gas, Range: Gas, Range/Oven: Free Stdng., Instantaneous Hot Water
Heating Electric, Forced Air, Propane
Cooling Central Air
Flooring Carpet, Linoleum
Inclusions Range, Range Hood, Window Coverings
Equipment Window Coverings
Fireplace No
Window Features Blinds,Part
Appliance Range Hood
Exterior
Exterior Feature Basement Entrance, Deck; Covered, Double Pane Windows
Garage Spaces 2.0
Utilities Available Electricity Connected, Sewer Connected, Sewer: Public, Water Connected
Amenities Available Gated, Pet Rules, Snow Removal, Water
View Y/N Yes
View Lake, Mountain(s), Valley
Roof Type Metal
Present Use Single Family
Topography Road: Unpaved, Terrain, Flat, Terrain: Grad Slope, View: Lake, View: Mountain, View: Valley
Handicap Access Accessible Doors, Accessible Hallway(s), Single Level Living
Total Parking Spaces 2
Private Pool No
Building
Lot Description Road: Unpaved, Terrain: Grad Slope, View: Lake, View: Mountain, View: Valley
Story 2
Sewer Sewer: Connected, Sewer: Public
Finished Basement 100
Structure Type Cedar,Frame
New Construction No
Construction Status Blt./Standing
Schools
Elementary Schools North Rich
Middle Schools Rich
High Schools Rich
School District Rich
Others
HOA Fee Include Water
Senior Community No
Tax ID 41-08-060-0078
Monthly Total Fees $700
Acceptable Financing Cash, Conventional
Listing Terms Cash, Conventional
GET MORE INFORMATION






