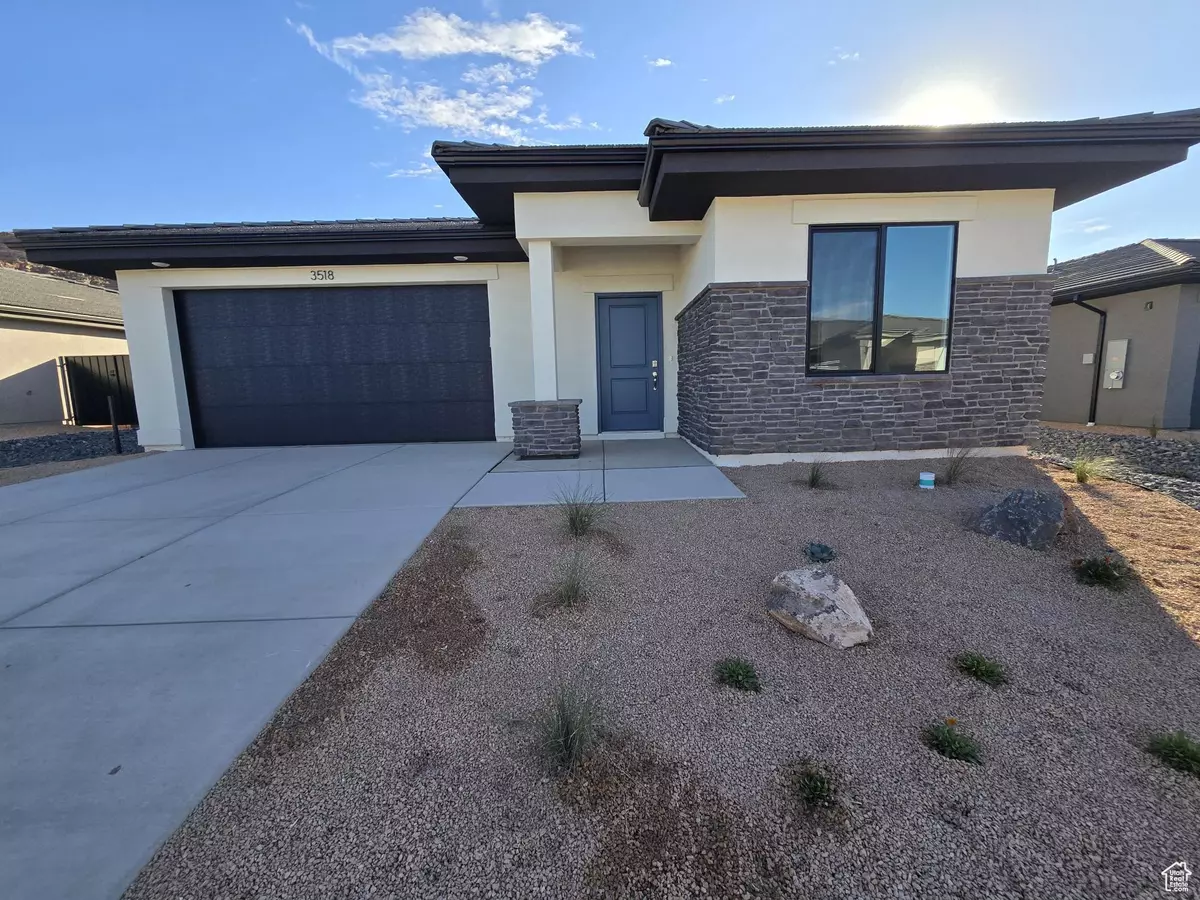3518 E STILLWATER LN #4027 Washington, UT 84780
3 Beds
3 Baths
1,630 SqFt
UPDATED:
01/04/2025 09:32 PM
Key Details
Property Type Single Family Home
Sub Type Single Family Residence
Listing Status Active
Purchase Type For Sale
Square Footage 1,630 sqft
Price per Sqft $303
Subdivision Standing Rock East At Long Valley
MLS Listing ID 2056741
Style Rambler/Ranch
Bedrooms 3
Full Baths 3
Construction Status Blt./Standing
HOA Fees $45/mo
HOA Y/N Yes
Abv Grd Liv Area 1,630
Year Built 2025
Annual Tax Amount $3,000
Lot Size 6,098 Sqft
Acres 0.14
Lot Dimensions 0.0x0.0x0.0
Property Description
Location
State UT
County Washington
Area Washington
Zoning Single-Family
Rooms
Basement Slab
Primary Bedroom Level Floor: 1st
Master Bedroom Floor: 1st
Main Level Bedrooms 3
Interior
Interior Features Closet: Walk-In, Disposal, Oven: Gas, Range/Oven: Free Stdng., Video Door Bell(s)
Cooling Central Air
Flooring Carpet, Laminate
Inclusions Dishwasher: Portable, Microwave, Range, Video Door Bell(s), Smart Thermostat(s)
Fireplace No
Window Features None
Appliance Portable Dishwasher, Microwave
Exterior
Garage Spaces 2.0
Community Features Clubhouse
Utilities Available Natural Gas Connected, Electricity Connected, Sewer Connected, Sewer: Public, Water Connected
Amenities Available Biking Trails, Bocce Ball Court, Clubhouse, RV Parking, Pets Permitted, Picnic Area, Playground, Pool
View Y/N Yes
View Mountain(s), Valley, View: Red Rock
Roof Type Tile
Present Use Single Family
Topography Curb & Gutter, Fenced: Part, Road: Paved, View: Mountain, View: Valley, Drip Irrigation: Auto-Part, View: Red Rock
Handicap Access Single Level Living
Total Parking Spaces 2
Private Pool No
Building
Lot Description Curb & Gutter, Fenced: Part, Road: Paved, View: Mountain, View: Valley, Drip Irrigation: Auto-Part, View: Red Rock
Story 1
Sewer Sewer: Connected, Sewer: Public
Water Culinary
Structure Type Stone,Stucco
New Construction No
Construction Status Blt./Standing
Schools
Elementary Schools Horizon
Middle Schools Pine View Middle
High Schools Pine View
School District Washington
Others
Senior Community No
Tax ID W-SRELV-2-4027
Monthly Total Fees $45
Acceptable Financing Cash, Conventional, FHA, VA Loan, USDA Rural Development
Listing Terms Cash, Conventional, FHA, VA Loan, USDA Rural Development





