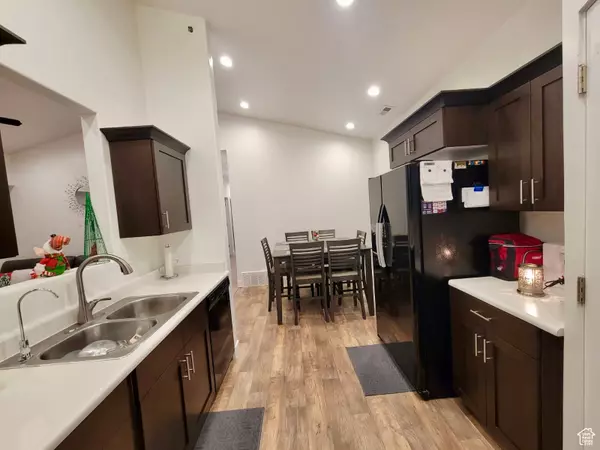262 W 100 S #12 Santaquin, UT 84655
3 Beds
2 Baths
1,267 SqFt
UPDATED:
01/07/2025 11:08 AM
Key Details
Property Type Condo
Sub Type Condominium
Listing Status Active
Purchase Type For Sale
Square Footage 1,267 sqft
Price per Sqft $241
Subdivision Centennial Park
MLS Listing ID 2057059
Style Condo; Top Level
Bedrooms 3
Full Baths 2
Construction Status Blt./Standing
HOA Fees $207/mo
HOA Y/N Yes
Abv Grd Liv Area 1,267
Year Built 2019
Annual Tax Amount $1,467
Lot Size 1,306 Sqft
Acres 0.03
Lot Dimensions 0.0x0.0x0.0
Property Description
Location
State UT
County Utah
Area Santaquin; Genola
Zoning Single-Family
Rooms
Basement None
Primary Bedroom Level Floor: 1st
Master Bedroom Floor: 1st
Main Level Bedrooms 3
Interior
Interior Features Alarm: Fire, Bath: Master, Closet: Walk-In, Disposal, Range/Oven: Free Stdng., Vaulted Ceilings
Heating Forced Air, Gas: Central
Cooling Central Air
Flooring Carpet, Linoleum
Inclusions Ceiling Fan, Microwave, Range
Fireplace No
Window Features Blinds,Drapes
Appliance Ceiling Fan, Microwave
Laundry Electric Dryer Hookup
Exterior
Exterior Feature Deck; Covered, Double Pane Windows, Lighting, Sliding Glass Doors
Utilities Available Natural Gas Connected, Electricity Connected, Sewer Connected, Sewer: Public, Water Connected
Amenities Available Insurance, Maintenance, Playground, Sewer Paid, Snow Removal, Trash, Water
View Y/N No
Roof Type Asphalt,Metal
Present Use Residential
Topography Curb & Gutter, Sidewalks, Sprinkler: Auto-Full
Total Parking Spaces 1
Private Pool No
Building
Lot Description Curb & Gutter, Sidewalks, Sprinkler: Auto-Full
Story 1
Sewer Sewer: Connected, Sewer: Public
Water Culinary
Structure Type Stone,Stucco,Cement Siding
New Construction No
Construction Status Blt./Standing
Schools
Elementary Schools Santaquin
Middle Schools Payson Jr
High Schools Payson
School District Nebo
Others
HOA Fee Include Insurance,Maintenance Grounds,Sewer,Trash,Water
Senior Community No
Tax ID 65-550-0212
Monthly Total Fees $207
Acceptable Financing Cash, Conventional, FHA, USDA Rural Development
Listing Terms Cash, Conventional, FHA, USDA Rural Development





