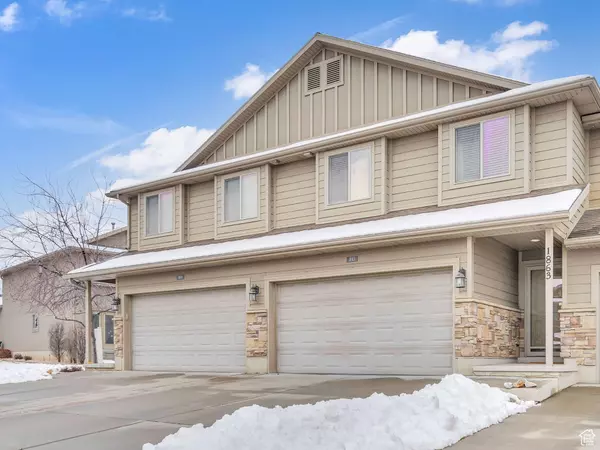1863 E WHITETAIL WAY Layton, UT 84040
3 Beds
3 Baths
1,560 SqFt
UPDATED:
01/08/2025 10:34 PM
Key Details
Property Type Townhouse
Sub Type Townhouse
Listing Status Active
Purchase Type For Sale
Square Footage 1,560 sqft
Price per Sqft $256
Subdivision Greyhawk Townhomes
MLS Listing ID 2057417
Style Townhouse; Row-mid
Bedrooms 3
Full Baths 2
Half Baths 1
Construction Status Blt./Standing
HOA Fees $200/mo
HOA Y/N Yes
Abv Grd Liv Area 1,560
Year Built 2009
Annual Tax Amount $1,879
Lot Size 871 Sqft
Acres 0.02
Lot Dimensions 0.0x0.0x0.0
Property Description
Location
State UT
County Davis
Area Kaysville; Fruit Heights; Layton
Rooms
Basement Slab
Primary Bedroom Level Floor: 2nd
Master Bedroom Floor: 2nd
Interior
Interior Features Bath: Master, Closet: Walk-In, Disposal
Heating Forced Air
Cooling Central Air
Flooring Carpet, Tile, Vinyl
Inclusions Ceiling Fan, Dishwasher: Portable, Microwave, Range, Refrigerator
Fireplace No
Window Features Blinds
Appliance Ceiling Fan, Portable Dishwasher, Microwave, Refrigerator
Laundry Electric Dryer Hookup
Exterior
Exterior Feature Bay Box Windows, Entry (Foyer), Lighting, Porch: Open
Garage Spaces 2.0
Utilities Available Natural Gas Connected, Electricity Connected, Sewer Connected, Sewer: Public, Water Connected
Amenities Available Pets Permitted, Sewer Paid, Snow Removal, Trash, Water
View Y/N No
Roof Type Asphalt,Pitched
Present Use Residential
Topography Curb & Gutter, Fenced: Full, Road: Paved, Sidewalks, Sprinkler: Auto-Full
Porch Porch: Open
Total Parking Spaces 4
Private Pool No
Building
Lot Description Curb & Gutter, Fenced: Full, Road: Paved, Sidewalks, Sprinkler: Auto-Full
Faces South
Story 2
Sewer Sewer: Connected, Sewer: Public
Water Culinary
Structure Type Asphalt,Stone,Stucco,Cement Siding
New Construction No
Construction Status Blt./Standing
Schools
Elementary Schools Mountain View
Middle Schools North Layton
High Schools Northridge
School District Davis
Others
HOA Fee Include Sewer,Trash,Water
Senior Community No
Tax ID 09-376-0093
Monthly Total Fees $200
Acceptable Financing Cash, Conventional
Listing Terms Cash, Conventional





